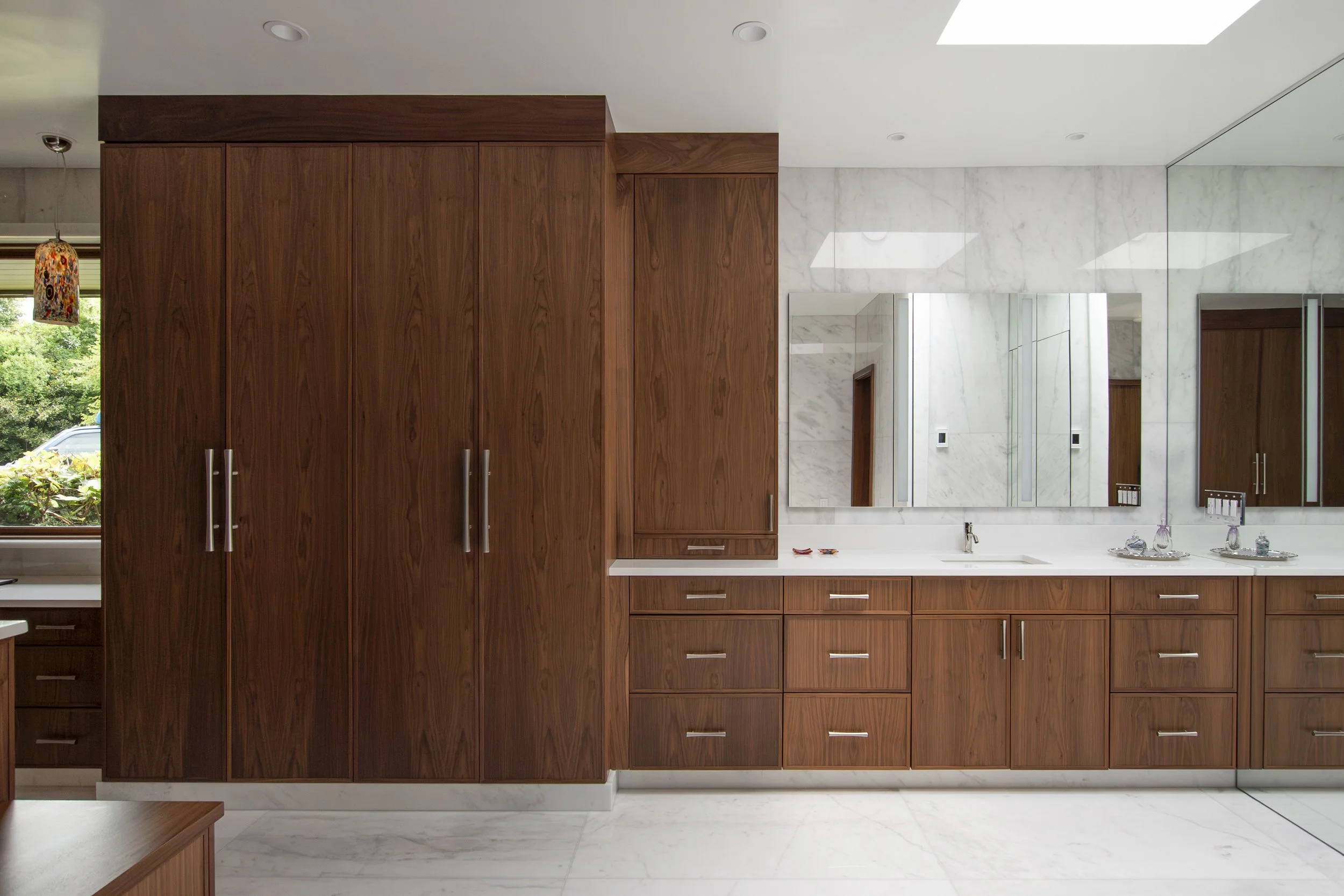
Our Bathroom Design Process
Bathroom Design Process
-
This will be a scheduled event, and the first meeting is complimentary. This can occur either in the showroom or at the client’s home. Whichever seems to be more productive for your project.
If this is a showroom visit, we will provide you with a tour and discuss our brands, as well as the differences between them. We will also review your dimensions and photos that you provide. Discuss what options may be available for your project.
If this is an in-home appointment, you and the designer will discuss your dislikes about your current space. You can both discuss options for your space, discuss which appliances will need to be replaced. The designer will take basic dimensions and photos.
-
This will be an in-showroom meeting where the designer will have a computer-generated sketch of your space, but most importantly, they will have a ballpark budget of what the designer thinks it will cost to accomplish the kitchen of your dreams. This budget will be lined items with high and low options for each line. This makes this easy to manipulate to get the budget to a comfortable space for you. From this meeting, you will decide if this firm is the best fit for you. If so, we do charge a design fee to move forward.
-
If the budget fits your concept for your kitchen or bathroom, then we will retain the design fee. This fee will be applied towards your purchase of cabinets.
-
We want to measure twice and with two different people. This will provide us with the most accurate dimensions of your space. These dimensions will be sent to our CAD division for the floor plan to begin.
-
This process does not necessarily need to follow a specific pattern.
-
: In this meeting, we will review the project with the project coordinator and the client. We will review the scope of the project, determine if anything is to be reused, if walls are to be removed, discuss what is happening with the flooring, review the capacity of the electrical panel, and locate the gas line if the current runs to the house, discuss the details of the electrical layout, and if any changes to plumbing will occur.
-
Professional photography is always appreciated after you have moved back into your space.
