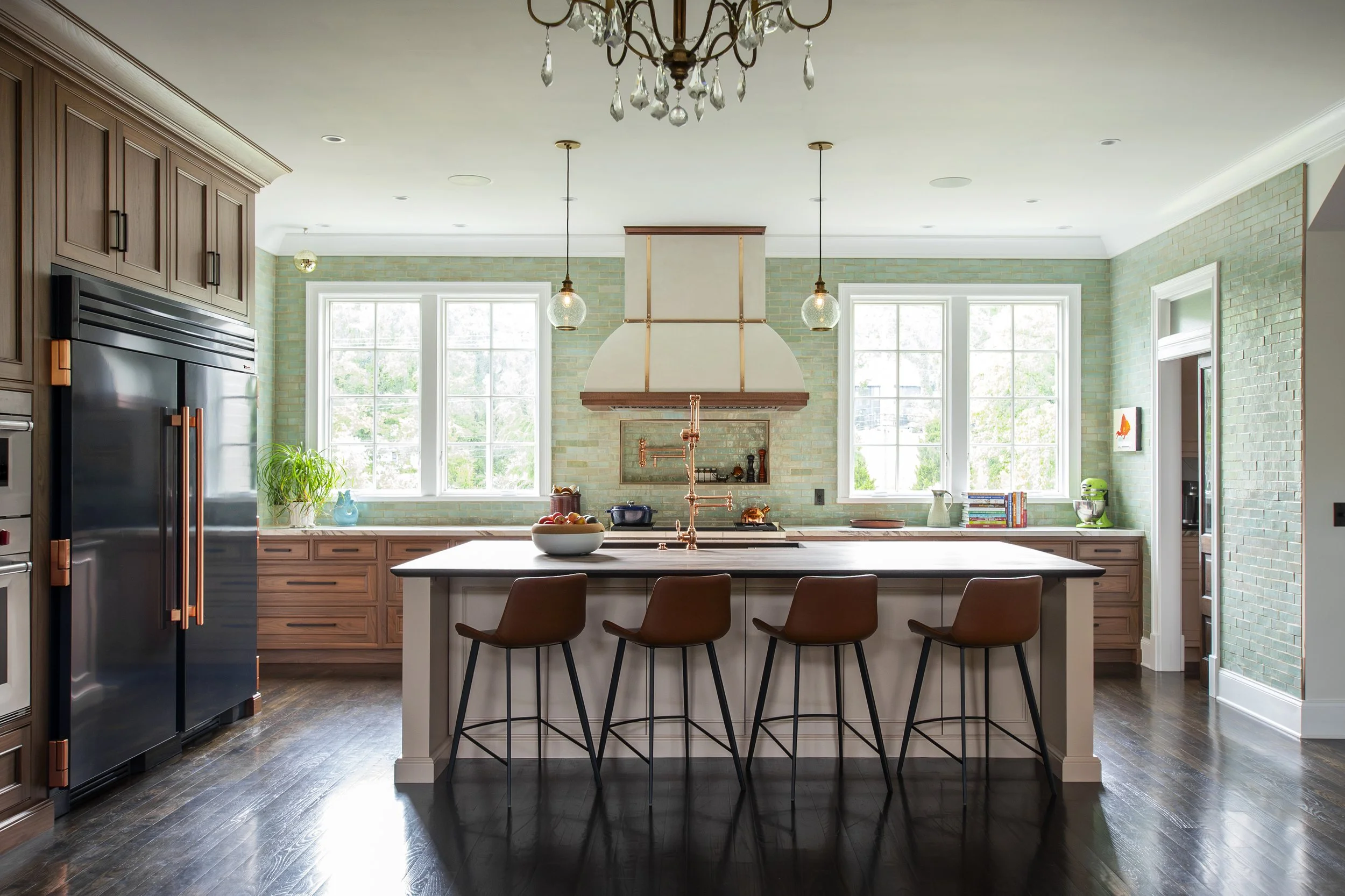
Our Kitchen Design Process
Kitchen Project Schedule
-
This will be a scheduled event, and the first meeting is complimentary. This can occur either in the showroom or at the client’s home. Whichever seems to be more productive for your project.
-
Our project coordinator will make a site visit with you a week before the demo to discuss housekeeping details and to prepare you for the events to begin.
-
This is a fairly quick process in relation to the rest of the process. Remove the entire contents of the room. Are we removing walls? If so, do we have load-bearing walls to contend with? If we are dealing with load-bearing walls, temporary walls will need to be put in place to remove the load-bearing walls.
-
Depending on the size of the project, this could vary in timing. We can do very large projects where this process takes months. Smaller project, this can be accomplished in a short period. We always stay within the footprint of the current home; we do not add on to an existing structure or lift the roof, within our turn-key service.
-
Are we installing new windows or exterior doors? Will there need to be repairs to the exterior façade?
-
Are we protecting your current flooring, or are we tearing out and installing new? Could we be laying in new hardwoods and refinishing?
-
If we have taken ourselves down to studs, we will always need to wait on inspections to then cover up the framing.
-
The Cabinet installer will work hard to prep the cabinets for the countertop template to happen. Once the template for the tops is done, they will focus on the details of the cabinetry
-
This will happen right after the cabinets are set. It tends to take 2-3 weeks from template to installation. If the client is using a full-height splash made of stone, they will also need to do a template after the countertops have been installed. Items that should be on site for this would be sink, faucet, air switch, pot filler, cooktop, and downdraft system.
-
This is usually a good time to finish up all the trim work and prepare it for paint.
-
Fabricators will deliver and install the countertops that they made to fit the space. They will install the sink at the bottom of the countertop (the sink cannot be plumbed for approximately 24 hours afterwards). They will drill the locations for the faucets and check the fit of the cooktop/downdraft if admissible.
-
If the client is doing a full-height splash of stone, another template is required at this point. If they are using tile, the installation process can begin.
-
The plumber will return to install the sink and finish the fridge plumbing and anything else applicable.
-
We can finish the painting at this point.
-
At this stage, pendants can be located, undercabinet lighting and interior cabinet lighting can be finished out, trims for can lights can be installed.
-
This usually happens right near the end of the project. The appliance installation crew from the company you ordered appliances from will come and set up all the new appliances. If you are reusing appliances from your original kitchen, it will also be done around this time.
-
Professional photography is always appreciated after you have moved back into your space
